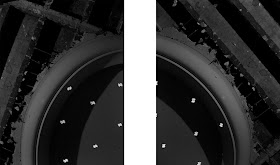


What My Dad Gave Me by Chris Burden is the latest project from the Public Art Fund and Tishman-Speyer, one of the owners of Rockefeller Center.
It's a 65-foot tall model of a skyscraper built out of around one million custom-made, nickel-plated steel beams that replicate the pieces in A.C. Gilbert's original 1913 Erector Set. No. 1
It took Burden's lackeys almost a year to construct [in sections] at the artist's Topanga Canyon studio. Then it was test-assembled, dismantled, flown out of the canyon by helicopter, and shipped to Manhattan for re-assembly.
Burden has been working in the medium of Erector Set replica parts for nearly ten years. In the NY Times article previewing What My Dad Gave Me, the artist makes much of the significance ot using actual toys:
Article from the New York Times.























.jpg)

