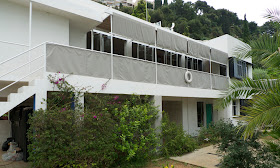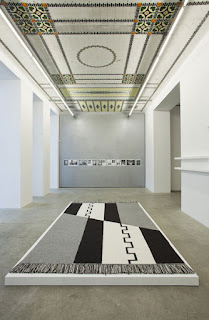Sanja Iveković,
Monument to Revolution (After Mies), 2014. Proposal sketch.
Sanja Iveković has been conceiving and executing projects for the
public sphere since the 1970s. A recurrent theme of her work involves
the forms and context of official memory cultures. With her proposal to
reconstruct Ludwig Mies van der Rohe’s 1926 “Monument to the November
Revolution” for Rosa Luxemburg, Karl Liebknecht and the revolutionaries
of the workers’ movement from today’s vantage point, Iveković challenges
the dominant politics of remembrance and harks back to the monument’s
heavily contested history, echoes of which could be heard long after the
monument was destroyed in 1933.
Iveković’s project
Monument to Revolution (After Mies) (2014)
borrows its form and symbolic order from Mies van der Rohe’s monument
but it privileges collaboration and participation, and aims to reflect
these values through its process-based method of construction. “The idea
is to think beyond the confines of nation-state and involve a large
number of European and international anti-fascist, workers’ and leftist
organisations, labor unions, women’s organisations, as well as all
interested individuals in the process of gathering the building blocks
for the piece” (Sanja Iveković).
The daadgalerie will present Iveković’s monument project within an exhibition of new works titled
Ich war, ich bin, ich werde sein! (
I was, I am, I shall be!).
Like much of her work, especially the pieces created for public spaces,
her monument design functions on several levels; while it can be
considered an architectural project, it also serves to catalyze a debate
that goes far beyond local monument politics.
In line with the broader scope of this undertaking, the exhibition
presents Iveković’s monument design alongside some of the reflections,
research, and documents that continue to shape the project.
Centered on the history of Mies van der Rohe’s destroyed monument, Iveković’s project uses the monument as a research object situated within the historical context of left-wing revolution.
In order to shed light on this context, the exhibition is supplemented by a timeline tracing the history of Mies’s monument—throughout
the shifting ideologies of and practices for the politics of memory,
especially in light of Rosa Luxemburg as a disquieting Marxist
thinker—and is juxtaposed by an extensive chronology of left-wing
revolutionary movements and uprisings, as well as women’s suffrage, from
1910 to the present day. A new video installation (
We will be victorious if we have not forgotten how to learn)
created especially for the exhibition provides the images, sounds, and
ideas for the timeline, with excerpted archival material documenting
revolutionary movements and passages from Rosa Luxemburg’s “Letters from
Prison.”
Iveković uses the original work as well as her own monument proposal
as a vehicle to examine and shed light on latent conflicts and
contradictions, including the desire for community and the need to
resurrect a revolutionary memory, as implied in the series of drawings
“Waiting for the revolution
(till tomorrow)” (1992/2015).
The accompanying symposium “Memorial For(u)ms – Histories of
Possibility” is to take place concurrently from July 3 to 4, 2015. It
will examine what discursive or aesthetic forms are appropriate for an
unrealized revolution, and consider what values a monument reconstructed
in the present day might stand for. Against the backdrop of Rosa
Luxemburg’s canonical choice between “Reform or revolution?” as well the
events of the November Revolution in 1918–19, discussions will focus on
the contradictory iterations of a revolutionary memory that is shaped
by martyrdom and heroism, as well as optimism and melancholy.
Sanja Iveković, born in 1949 in Zagreb
(Yugoslavia / Croatia today), lives and works there. She has
participated in numerous international biennials and major exhibitions,
such as documenta 8 (1987), 11 (2002) and 13 (2012) and has had
comprehensive institutional solo exhibitions, for example in the South
London Gallery (Unknown Heroine), the MUDAM, Luxembourg (Waiting for the revolution), 2012, at MoMA, New York (Sweet Violence), 2011, the Van Abbemuseum, Eindhoven (Urgent Matters) and Muzeum Sztuki, Lodz (Practice Makes The Master),
2009. In 2015 she was nominated for the Artes Mundi Prize. In 2005
Sanja Iveković was a guest of the DAAD Artists-in-Berlin Program.
“Memorial For(u)ms – Histories of Possibility”
A symposium with: Mikkel Bolt Rasmussen, Boris Buden, Ekaterina Degot,
Antonia Majaca, Jodi Dean, Gal Kirn, Bojana Pejić, Gerald Raunig, Milica
Tomic, Jelena Vesić, Siegbert Wolf, Sami Khatib, Branimir Stojanovic,
Ralf Hoffrogge, Andrew Hersher, Susanne Leeb and Ross Wolfe, among
others.
Curated by Antonia Majaca
A production of the DAAD Artists-in-Berlin Program and HAU Hebbel am Ufer.
www.daadgalerie.de


















































